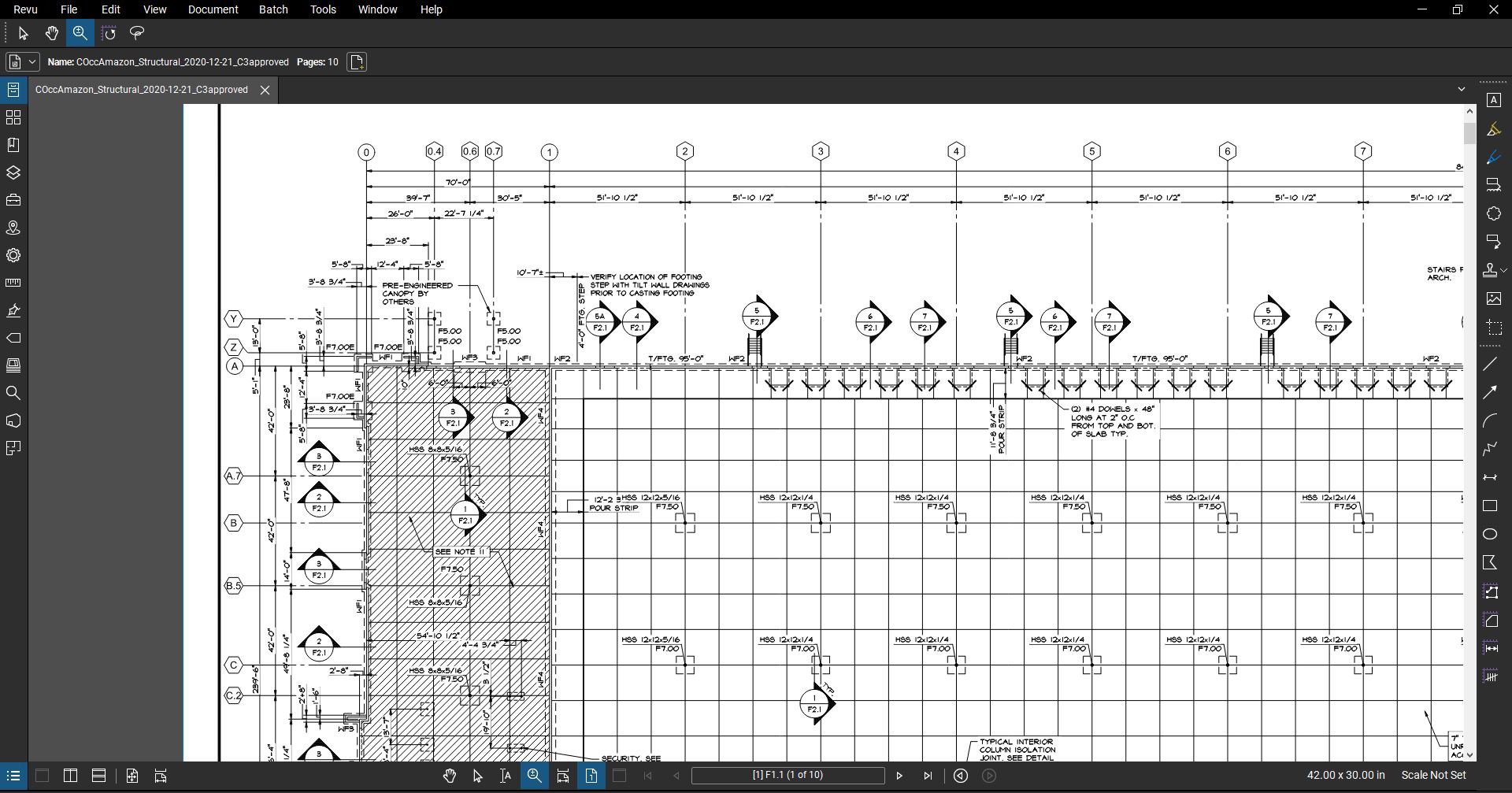ePlans for Building Permits

When applying for a building permit, you must submit your plans and other construction documents in an electronic format via the city’s eTRAKiT portal. To ensure your plans are accepted and to enjoy a smooth permit application process, please follow the instructions below.
If your plans are drawn on paper, you must have them scanned to scale by a scanning service center such as FedEx Office or ARC Document Solutions. If you’re unable to utilize one of these services, please contact the Building Safety Division at 303-289-3790 or via email for further assistance.
Prepare Your ePlans for Submission
- PDF is the preferred file type for eplans.
- Drawing sheets for all building-related disciplines (architectural, structural, mechanical, electrical, plumbing, fire-protection, etc.) must be combined into one file.
- Do not add a date to your file name.
- Learn more about submission requirements and building plan checklists.
- Forms, reports or other supporting documentation may be submitted in separate files.
- When uploading attachments in eTRAKiT, identify the eplans file as “Building Plans” in the description field; see image below. For other submission documents, use the best description to identify the file such as “Soils Report,” “Site Plan,” “Statement of Special Inspections,” “Certification Form” or “Calculations.”

- Plans that are required to be signed and sealed by a registered design professional must include the architect’s or engineer’s seal, and their electronic signature must be embedded in the file.
- Submitted files for eplans must not be “read-only” or locked.
Resubmitting Your ePlans in Response to Review Comments
- Ensure the file name of the resubmitted drawings is the same as the initial submission. eTRAKiT will automatically apply versioning upon upload.
- A full set of drawings must be uploaded for each review cycle prior to permit issuance. Submission of revised sheets only cannot be accommodated.
- As a separate file, you must complete and upload the Plan Resubmission Form with your revised building plans.
Downloading City-Approved Plans at Permit Issuance
- At permit issuance, the city-approved building plans will be stamped, encrypted and made available for download via eTRAKiT.
- City-approved building plans must be downloaded, printed to scale and made available to the inspector on the job site.
Submitting Revisions to City-Approved Plans
- When submitting revisions to city-approved plans after permit issuance, resubmit only those sheets that have been revised in one file.
- The file name should not be the same as the originally submitted file.
- Plans must have the electronic signature of the registered architect or professional engineer embedded, but the file must not be read-only or locked.
- As a separate file, you must complete and upload the Plan Resubmission Form with your revised building plans.